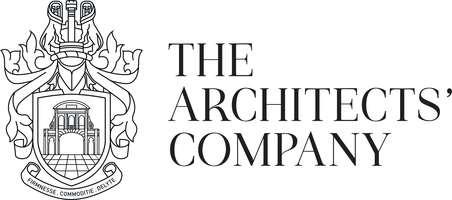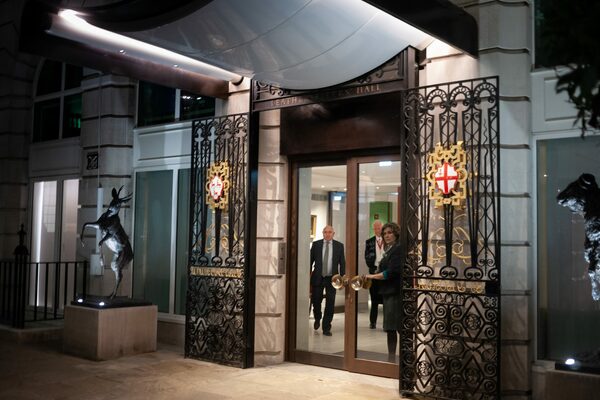Please join the new Architects' Company Master and Consort, Philip Cooper & Mrs Caroline Cooper, for a convivial evening in the company of the new Master Leatherseller, Gavin Bacon and his Consort, Mrs Joanna Bacon.
Leathersellers Hall is not normally open to other livery companies, but we have been given a rare opportunity to see the inside of this wonderful livery hall.
The evening will include a champagne and canapés reception, an opportunity to tour the hall and a talk by Principal Guest, Mr Eric Parry, on the work he undertook to rebuild this wonderful hall.
Places are limited
The evening will conclude around 8.30 pm.
Business/Smart Casual Attire.
A little background on the new Leathersellers' Hall;
The new Leathersellers’ Hall was completed in 2016 and is the seventh Hall in the Company’s long history. It is located on a narrow site on the south side of St Helen’s Place. Behind it is the medieval church of St Helen’s Bishopsgate. The new Hall stands exactly where the second Hall, the former Benedictine Priory of St Helen, was located up until 1799.
The new Hall is a total new build apart from its early 20th century façade, which was retained from the last major redevelopment of St Helen’s Place in the 1910-1926 period. Internally the entire structure is new and completely different in layout from the previous Hall, which stood on the opposite side of St Helen’s Place. However a number of features from the earlier Halls have been preserved and incorporated in the new Hall, providing a contemporary feel but with some reminders of the Company’s long and illustrious history and heritage.
The architect of the Seventh Leathersellers’ Hall is Eric Parry.
The fabulous Leathersellers’ Tapestry wraps around the Dining Hall.
Designed by Victoria Crowe, an artist renowned for her creation of works suffused with rich, glowing colours, the tapestry was woven at Dovecot Tapestry Studio in Edinburgh and installed in January 2017. It took around three years to be completed, and is 40 metres long, weighs 90 kg, and comprises 12,306 metres (over seven and a half miles) of warp.
The tapestry’s design takes its inspiration from many elements in the Leathersellers Company’s identity, history and its charitable and educational work. It is arranged in a loosely chronological order, left to right.
The new building design uses sympathetic lighting to show the tapestry to full effect.
A little background on the project which Eric Parry will be presenting more about at the reception event.
The Leathersellers’ Company has occupied this site continuously since 1543. Whilst earlier halls were located within St Helen’s Place, the new 7th hall has now returned to the site of its earliest historical location. The design showcases some of the best contemporary crafting in leather, joinery, glass, textiles and metalwork.
The interior includes the following public spaces: The Court Room sits 29 around a new table. The walls finished in American black walnut panelling alternate with vertical slotted timber reeds. The deep red curtains, white leather chairs, the colours of the carpet and the glint of the crystal cut chandeliers add life and ceremony to the room.
The Reception Room, a light, airy space, speaks to the future more than the past and features a clear and indigo drawn glass sculpture by Dale Chihuly.





